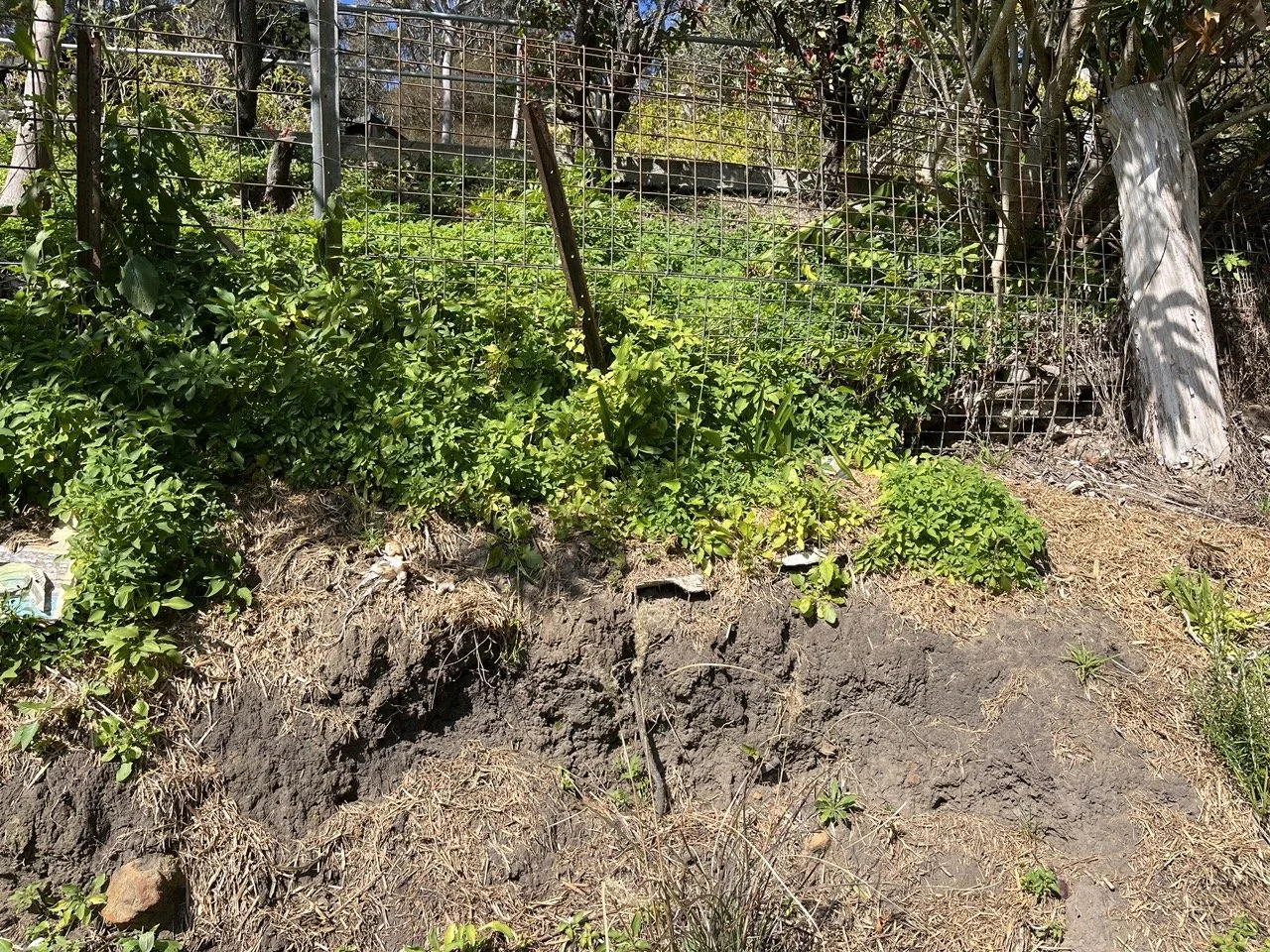
Our Design Process
At Surplus, our design process is grounded in Permaculture. Permaculture is a design practice that seeks to create diverse, stable, and resilient ecosystems that provide for our needs whilst benefitting the environment as a whole. We work with nature, rather than against it and we understand that, as humans, we cannot continue down our current degenerative path. We must take responsibility for our own existence and that of our children by designing permanent systems with cumulative functions that benefit all living things.
The Surplus design approach is a total design process that adheres to the three ethics of Permaculture being people care, earth care, and fair share (or return of surplus). In practice, this means that all decisions we make regarding the design of the property and resources are governed by our ethics. Our decisions need to serve all aspects of our well-being and be regenerative for the land or space we are managing. When we design and act ethically we can create a surplus, meaning our space begins to regenerate naturally with minimal to no external inputs. Just as nature intended.
Our design process begins in the DISCOVERY phase. We want to understand your vision for your property. We want to get to know you and help you to clarify what is it you are trying to achieve. Secondly, we look at what you have, which is an inventory of your resources. This is an important step of total design as your resource base may limit what you can achieve in your design. On the other hand, resources can be designed and developed to meet your vision which we will discuss below.
The second step is DIAGNOSIS. Once we have a list of resources and a vision (brief) in place we need to further examine each resource. In this step, we assess all property resource information including geography, climate, water, access, structures, fencing, flora, fauna, business, technology, and soil. Then we run a simple SWOT analysis to pinpoint key strengths, weaknesses, opportunities, and threats against each resource category.
In this phase of the design, we also conduct a Sector Analysis which is where we examine various energy sectors moving across the site. We must pay close attention to things like summer and winter sun angles, prevailing winds, rain and flood zones, and fire and frost to name a few. We then design around these sectors, we harness or enable those that are beneficial and we block those that are not. Let’s take a property in SE Australia for example. We would want to think about blocking a hot westerly wind but leaving the house open to a cool north-easterly breeze in summer. We would also think about how to create shade on the house in summer but enable full sun in winter.
Example Sector Analysis
Third comes the DESIGN phase. Our goal here is to create a positive assembly of components that work in harmony with nature to address site priorities. It is common practice to begin with water, access, and structures because the placement, form, and interactions of these elements will shape the rest of the design.
The assembly of key elements will help us to create a Zone Analysis. Zoning is how we organise elements in our design based on the frequency of use or visitation. Zone 0 is our home where we spend the most time. Zone 1 surrounds or adjoins the home and includes elements that require frequent visitation such as the compost and vegetable garden. We then move out to food forests (Zone 2), grazing and livestock (Zone 3), managed forest (Zone 4), and finally wild areas in Zone 5. Of course, all zones are interlinked and must be designed to interact with each other in beneficial ways. Not all zones are relevant for all properties but you get the idea.
Example Zone Analysis
Once our design is ready, we can start IMPLEMENTATION. Before we take action we review our resource SWOT analysis and identify our weakest links. With our weakest links prioritized we can begin chipping away. In the implementation phase, we can assist you to prioritise works and engage appropriate contractors (ie landscapers) to execute the design. In this phase, our involvement will depend on your preferences as well as the scale and intensity of the work being done.
As parts of our designs are executed we enter the MAINTENANCE phase. Ongoing maintenance and monitoring are essential to ensure the system is working as intended. Our goal through the design process is to empower you as much as possible so the system can be maintained with minimal cost and intervention. If a system is well maintained, it will become better at providing for its own needs with less reliance on external inputs and intervention. Self-maintaining systems are diverse, stable, and resilient which is exactly what we are aiming for. Our involvement in this phase really depends on your preferences and your capacity to maintain your own system.
Beyond maintenance is the final part of the design process which we like to call STEWARDSHIP. As designers and property owners/managers we have the responsibility to ensure that the land (or system) can be allowed to evolve naturally towards a healthier state for the generations to follow. To be good stewards we must pay attention to this natural evolution and be prepared to iterate on our designs to enable this process of succession.
Outcomes of Ecological Design










